2894 E Via Fiano, Ontario, CA 91764
-
Listed Price :
$599,000
-
Beds :
3
-
Baths :
3
-
Property Size :
1,580 sqft
-
Year Built :
2016
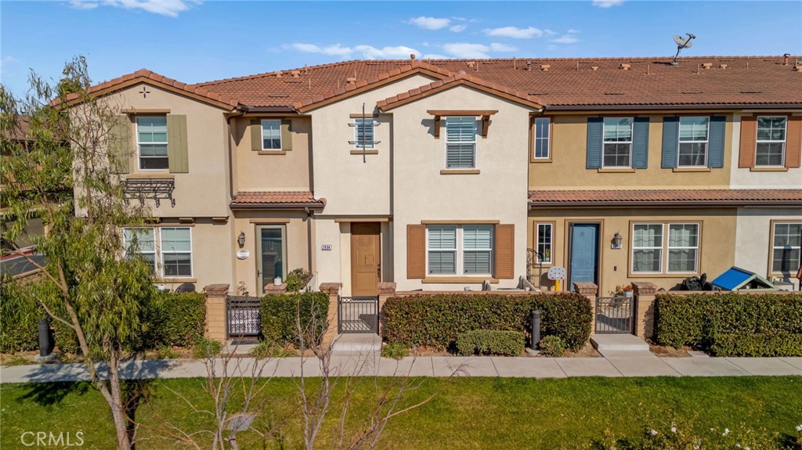
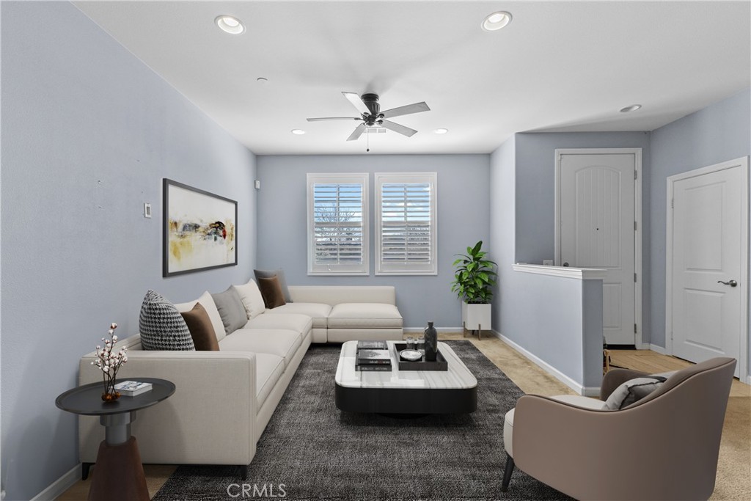
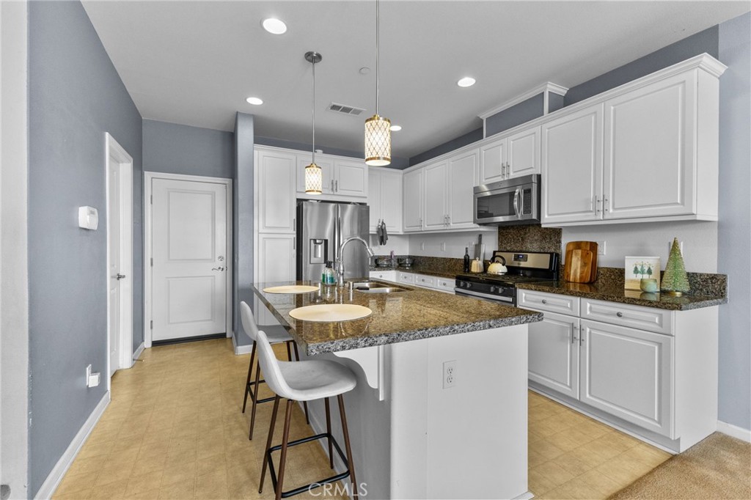
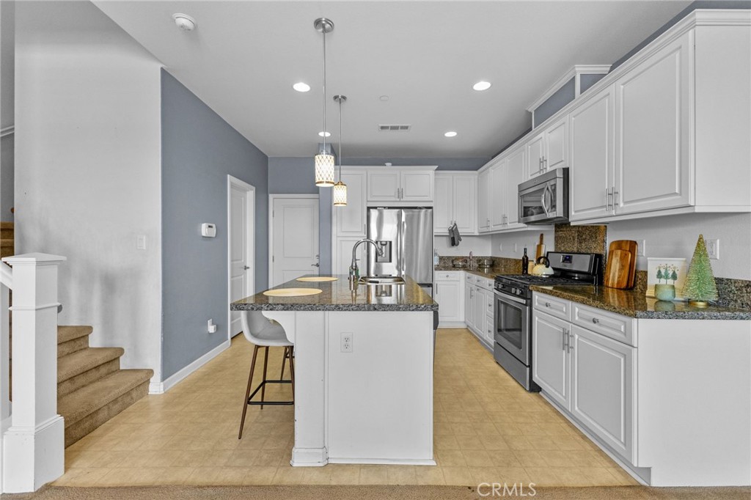
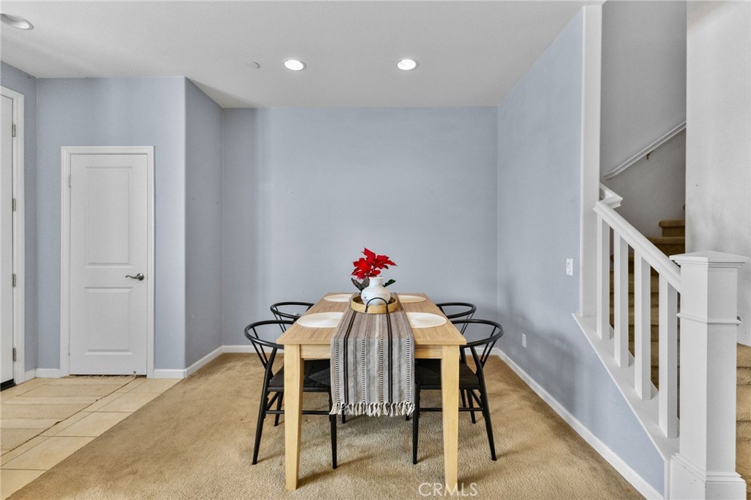
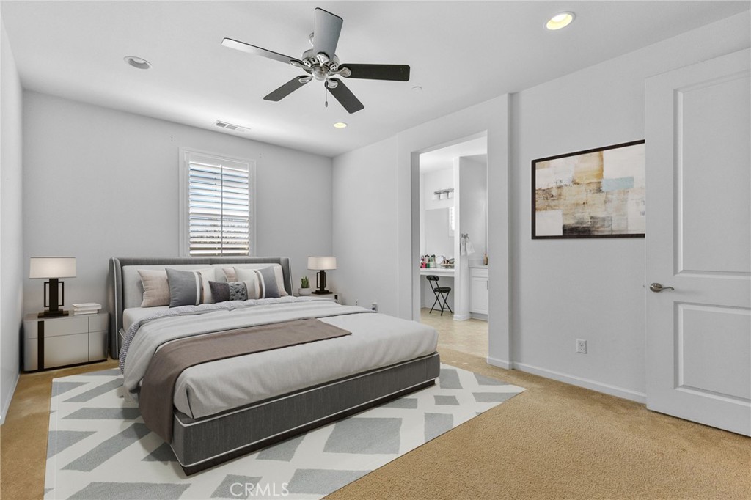
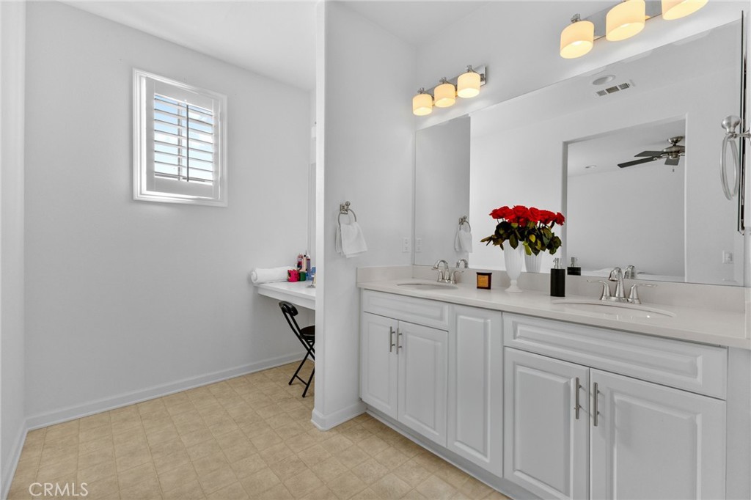
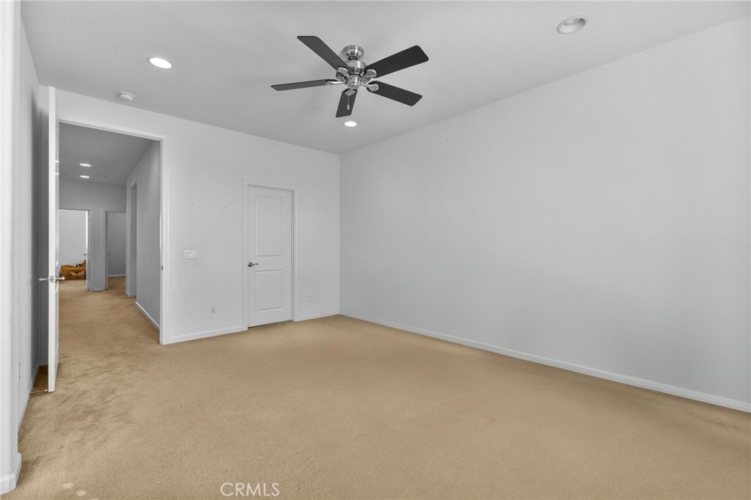
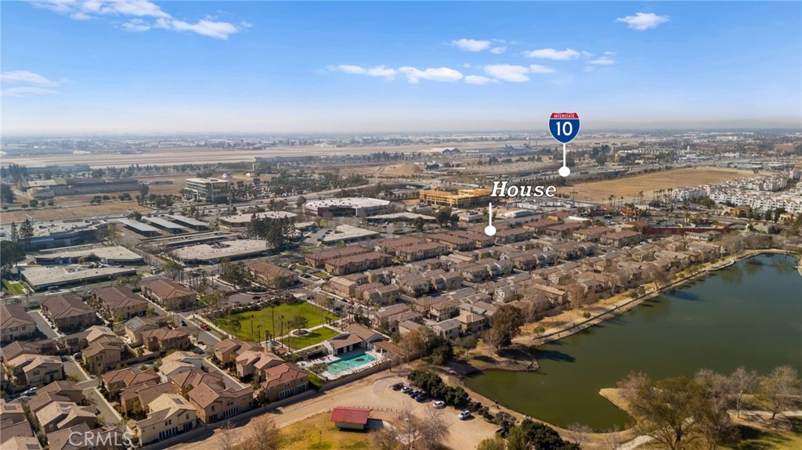
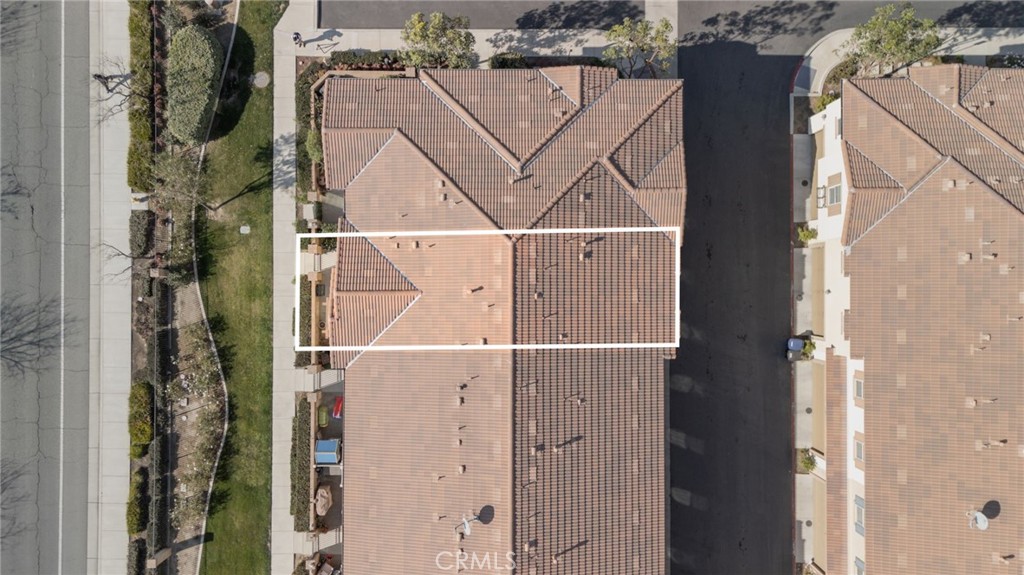
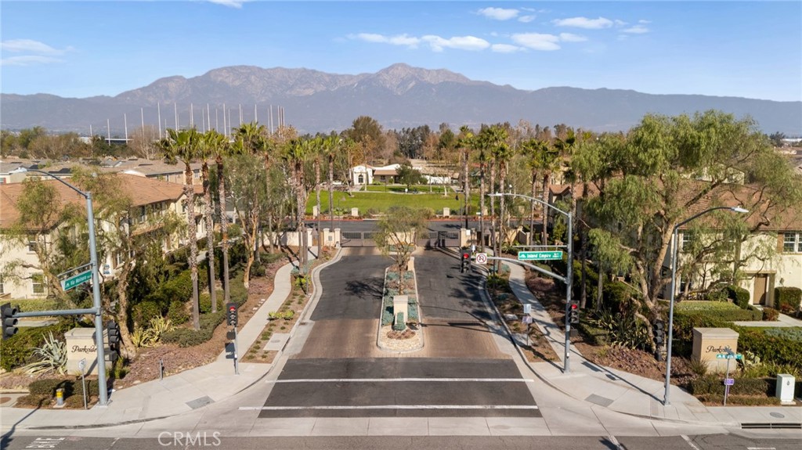
Property Description
Beautiful Parkside Ontario gated community! With an open floor plan featuring plantation shutters, easy-care tile floors, and cozy carpet. The spacious kitchen is perfect for whipping up your favorite meals, with stainless steel appliances, plenty of cabinet space, sleek granite countertops, and a stylish island with seating for two.
Upstairs, you’ll find three roomy bedrooms, each with ceiling fans and great storage. The primary suite has a walk-in closet and a spa-like ensuite featuring dual vanities and a step-in shower. You’ll also love the convenience of an in-unit laundry area and direct access to an attached 2-car garage.
As part of the Parkside Ontario community, you’ll have access to incredible amenities, including a pool, spa, fire pit, BBQ area, playgrounds, dog parks, clubhouse, and more! Plus, shopping, dining, airport, and freeways are just minutes away
Interior Features
| Laundry Information |
| Location(s) |
Laundry Room, Upper Level |
| Bedroom Information |
| Features |
All Bedrooms Up |
| Bedrooms |
3 |
| Bathroom Information |
| Bathrooms |
3 |
| Interior Information |
| Features |
All Bedrooms Up |
| Cooling Type |
Central Air |
Listing Information
| Address |
2894 E Via Fiano |
| City |
Ontario |
| State |
CA |
| Zip |
91764 |
| County |
San Bernardino |
| Listing Agent |
Shantae Short DRE #02096349 |
| Co-Listing Agent |
Shishana Hogg DRE #02018453 |
| Courtesy Of |
Mogul Real Estate |
| List Price |
$599,000 |
| Status |
Active |
| Type |
Residential |
| Subtype |
Townhouse |
| Structure Size |
1,580 |
| Lot Size |
1,580 |
| Year Built |
2016 |
Listing information courtesy of: Shantae Short, Shishana Hogg, Mogul Real Estate. *Based on information from the Association of REALTORS/Multiple Listing as of Feb 1st, 2025 at 10:58 PM and/or other sources. Display of MLS data is deemed reliable but is not guaranteed accurate by the MLS. All data, including all measurements and calculations of area, is obtained from various sources and has not been, and will not be, verified by broker or MLS. All information should be independently reviewed and verified for accuracy. Properties may or may not be listed by the office/agent presenting the information.











