15501 Briarwood Drive, Sherman Oaks, CA 91403
-
Listed Price :
$2,068,000
-
Beds :
4
-
Baths :
3
-
Property Size :
2,193 sqft
-
Year Built :
1955
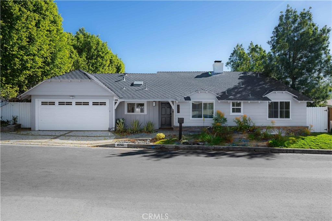
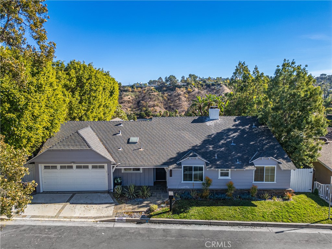
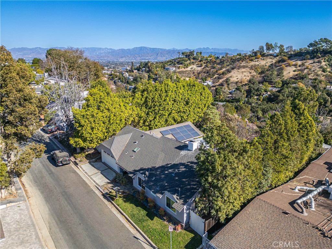
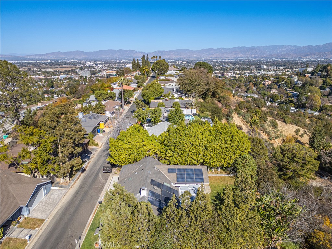
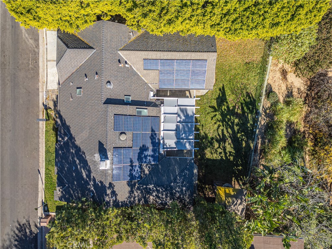
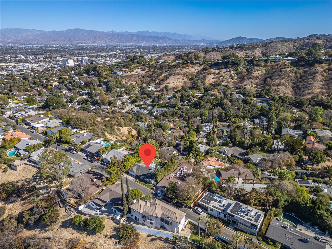
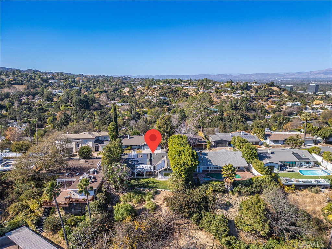
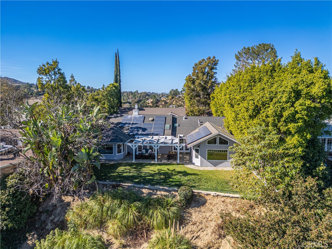
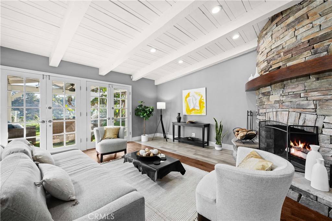
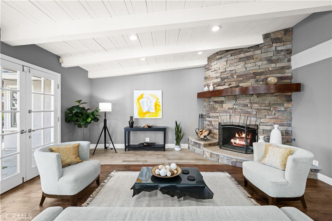
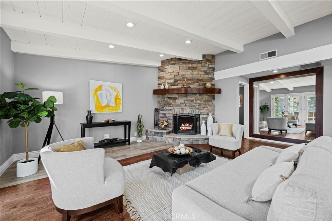
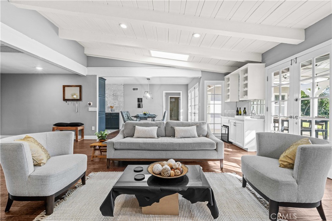
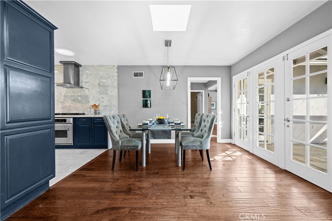
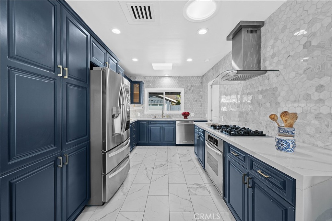
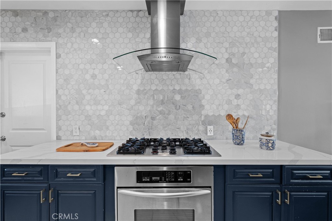
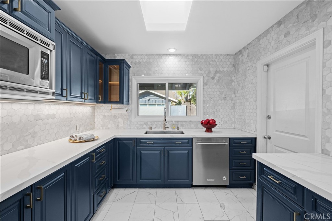
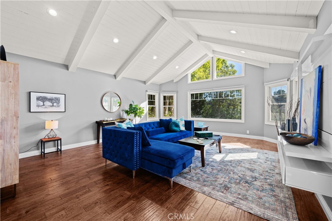
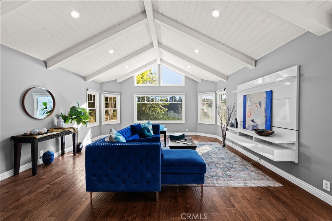
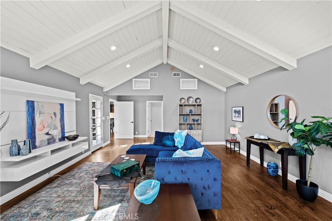
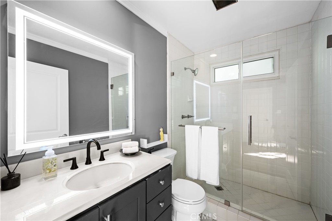
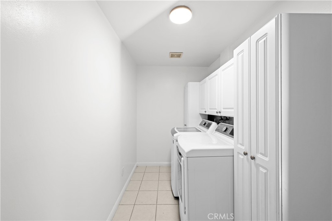
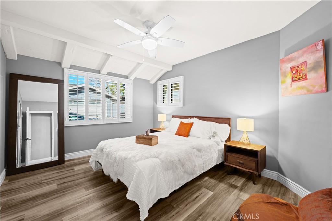
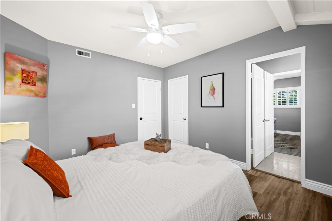
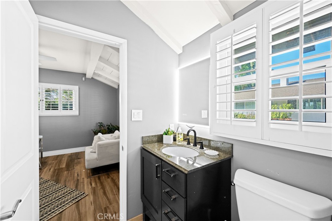
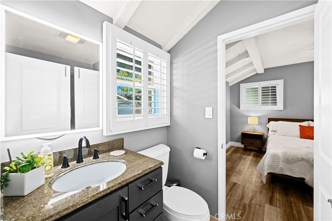
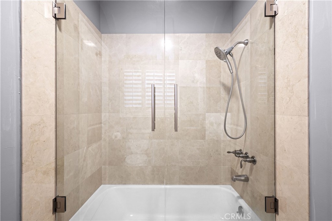
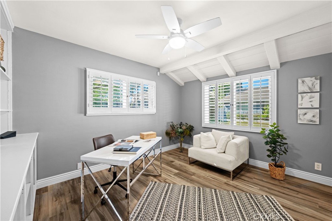
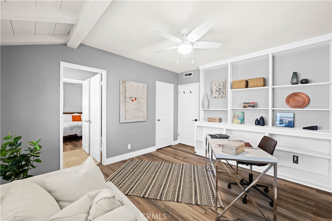
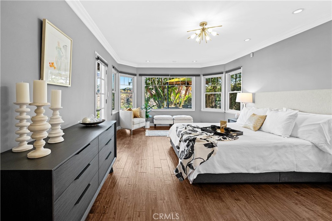
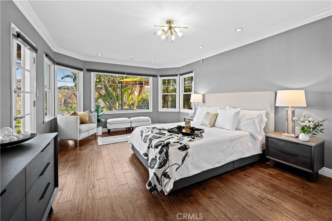
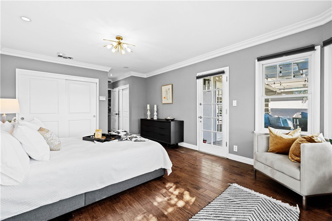
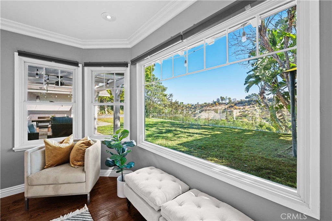
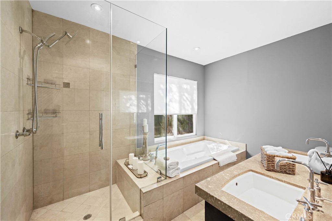
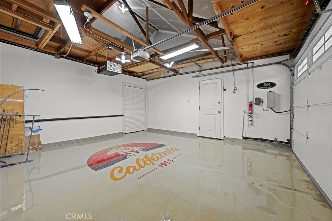
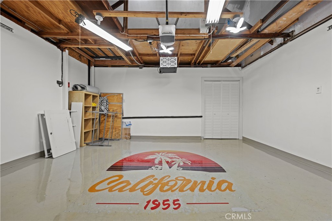
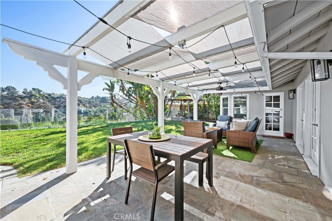
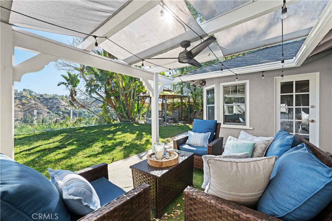
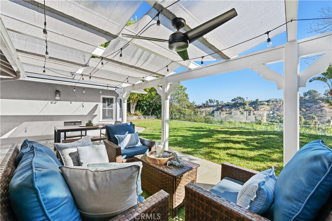
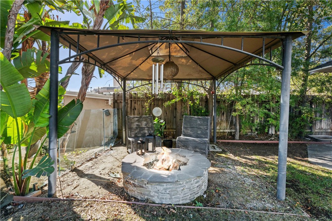
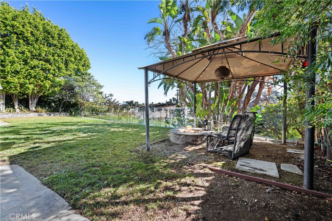
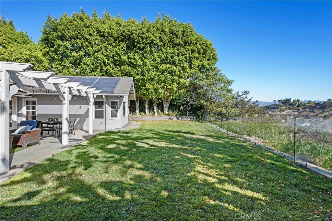
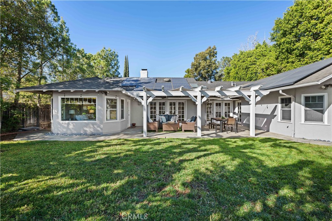
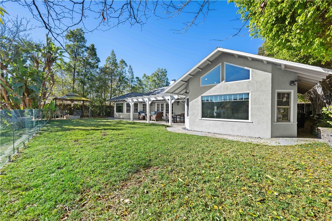
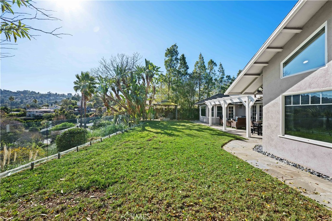
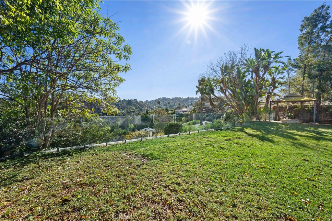
Property Description
Nestled in a serene cul-de-sac in one of Los Angeles' most sought-after neighborhoods located on a hill, this stunning single-story home offers the perfect blend of comfort, style, and breathtaking natural beauty. Boasting an open-concept floor plan, the home is thoughtfully designed with spacious living areas that seamlessly connect to the outdoors. Large windows and skylights throughout flood the home with natural light, offering captivating views of the surrounding hills and open backyard space, providing a peaceful and private setting.
The gourmet kitchen features high-end stainless steel appliances, sleek waterfall-edge quartz countertops, stone backsplash, and painted cabinets with brand-new cabinet pulls for casual meals or hosting guests. The luxurious primary suite includes a spa-like bathroom with a soaking tub, walk-in shower, and dual vanities. Multiple bedrooms including a jack-and-jill and stylish bathrooms offer ample space for family, guests, or a home office.
The oversized master bedroom provides ample space for a king-sized bed and has large windows that frame an incredible view of the surrounding hills, allowing natural light to flood the room while offering a tranquil and picturesque backdrop that can be enjoyed from every corner. The other en suite bedroom can also be a family room that is large and spacious with incredible vaulted high ceilings and large windows providing a beautiful view into the backyard and hill. The living room is a stunning space featuring soaring high ceilings that create an airy and expansive atmosphere. 3 sets of glass doors span the room, offering sweeping views of the picturesque hills and filling the space with natural light, connecting the indoor and outdoor space. The open layout seamlessly connects the living room to the dining area and gourmet kitchen.
This exceptional garage is designed for both practicality and innovation, featuring a convenient attic lift that offers seamless access to additional storage space above. The garage has a beautiful epoxy mural of California and is prewired for a Tesla charger.
Recent upgrades include new 2-tone gray and white interior paint, full exterior paint, glass fencing in the backyard, skylights, windows in the kitchen and bathroom, light fixtures, faucets in the kitchen and bathrooms, kitchen flooring, cabinet paint, and new pulls, new flooring in bedrooms, epoxy flooring in garage, attic lift, wiring for Tesla charger, and blackout shades.
Interior Features
| Laundry Information |
| Location(s) |
Laundry Room, See Remarks |
| Kitchen Information |
| Features |
Pots & Pan Drawers, Quartz Counters, Remodeled, Updated Kitchen |
| Bedroom Information |
| Features |
Bedroom on Main Level, All Bedrooms Down |
| Bedrooms |
4 |
| Bathroom Information |
| Features |
Jack and Jill Bath, Bidet, Bathtub, Dual Sinks, Granite Counters, Soaking Tub, Separate Shower, Walk-In Shower |
| Bathrooms |
3 |
| Flooring Information |
| Material |
Laminate, Wood |
| Interior Information |
| Features |
Beamed Ceilings, Built-in Features, Ceiling Fan(s), Cathedral Ceiling(s), Dry Bar, Separate/Formal Dining Room, High Ceilings, Open Floorplan, Quartz Counters, Recessed Lighting, Unfurnished, All Bedrooms Down, Attic, Bedroom on Main Level, Jack and Jill Bath, Main Level Primary, Primary Suite |
| Cooling Type |
Central Air, Attic Fan |
Listing Information
| Address |
15501 Briarwood Drive |
| City |
Sherman Oaks |
| State |
CA |
| Zip |
91403 |
| County |
Los Angeles |
| Listing Agent |
Lisa Yeh DRE #01291637 |
| Courtesy Of |
Lisa Yeh |
| List Price |
$2,068,000 |
| Status |
Active |
| Type |
Residential |
| Subtype |
Single Family Residence |
| Structure Size |
2,193 |
| Lot Size |
10,106 |
| Year Built |
1955 |
Listing information courtesy of: Lisa Yeh, Lisa Yeh. *Based on information from the Association of REALTORS/Multiple Listing as of Jan 26th, 2025 at 1:46 AM and/or other sources. Display of MLS data is deemed reliable but is not guaranteed accurate by the MLS. All data, including all measurements and calculations of area, is obtained from various sources and has not been, and will not be, verified by broker or MLS. All information should be independently reviewed and verified for accuracy. Properties may or may not be listed by the office/agent presenting the information.













































