32009 Cape Point Drive, Rancho Palos Verdes, CA 90275
-
Listed Price :
$8,988,888
-
Beds :
6
-
Baths :
7
-
Property Size :
6,149 sqft
-
Year Built :
2019
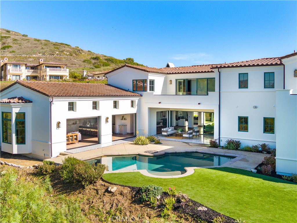
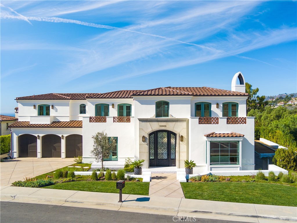
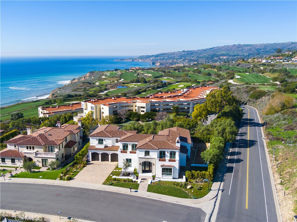
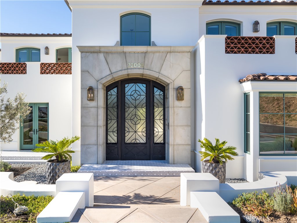
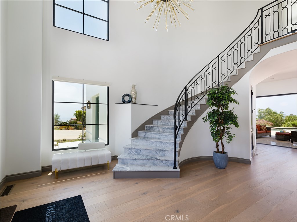
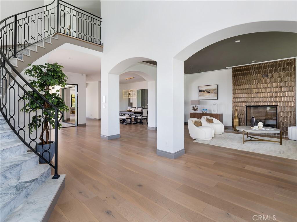
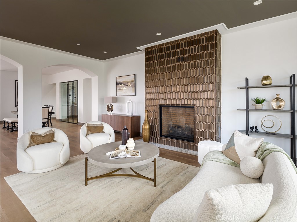
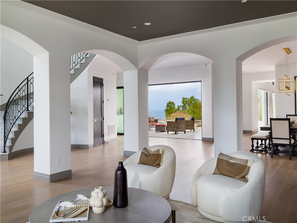
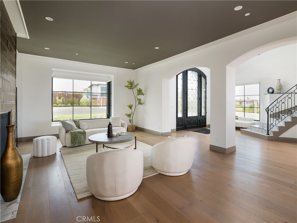
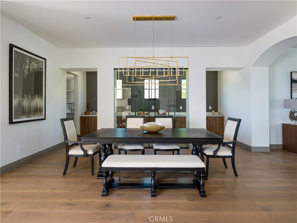
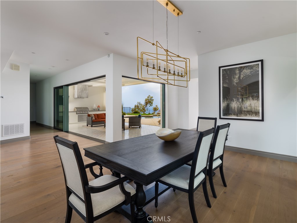
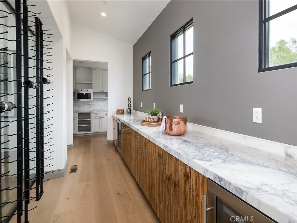
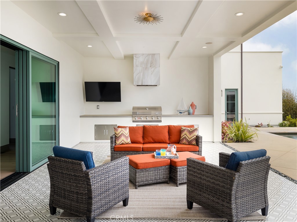
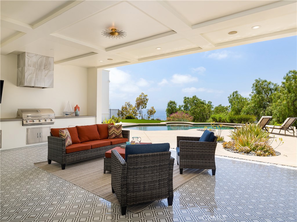
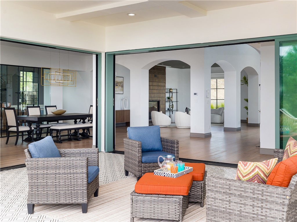
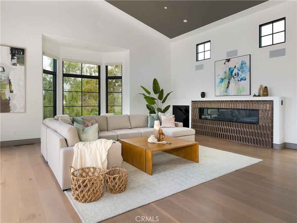
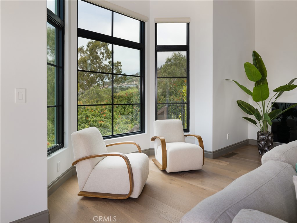
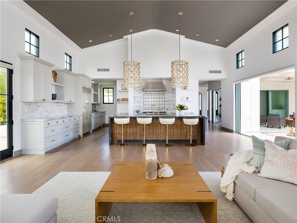
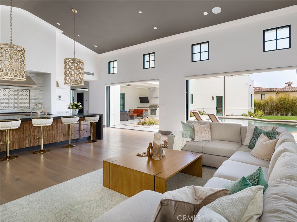
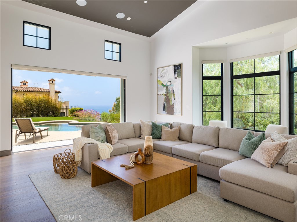
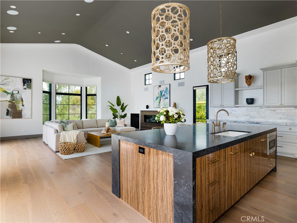
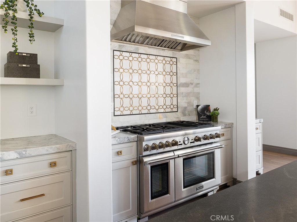
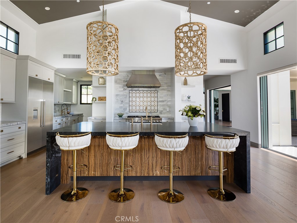
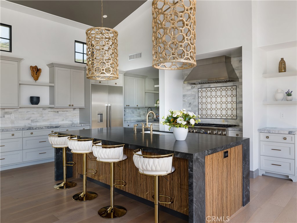
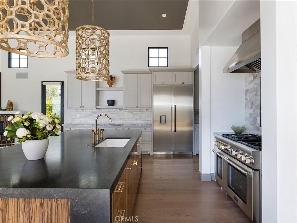
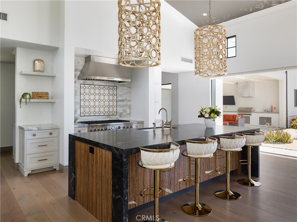
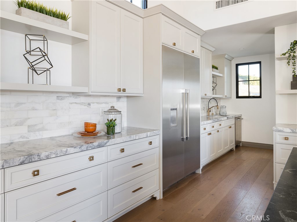
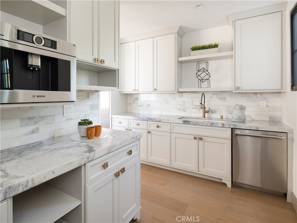
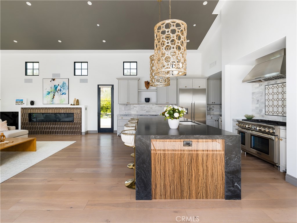
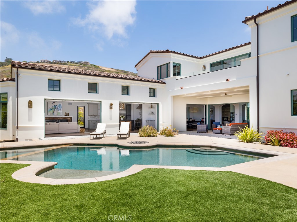
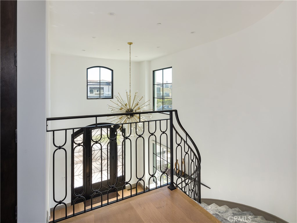
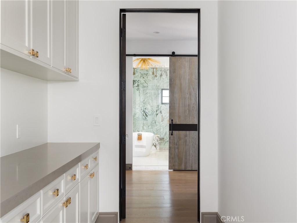
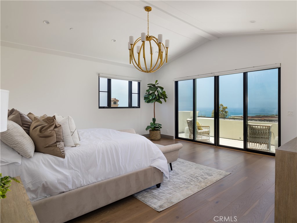
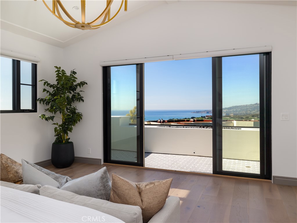
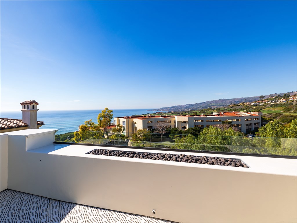
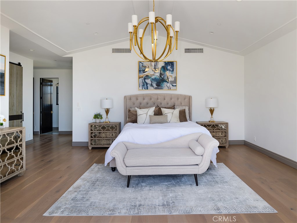
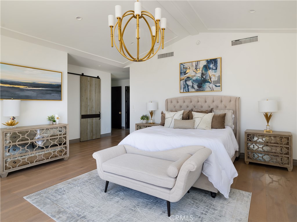
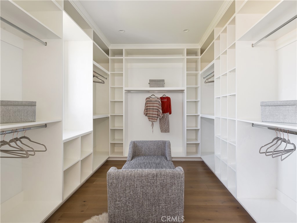
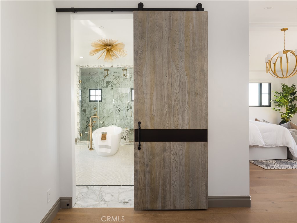
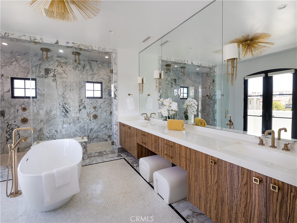
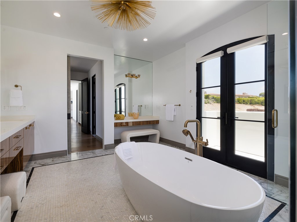
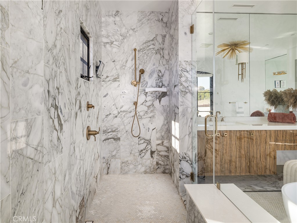
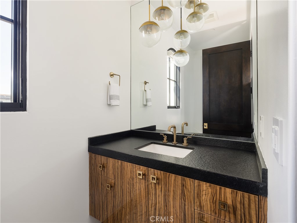
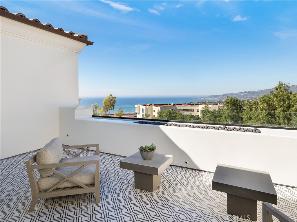
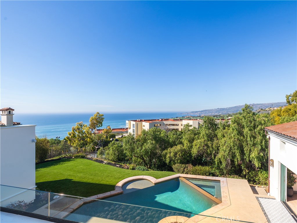
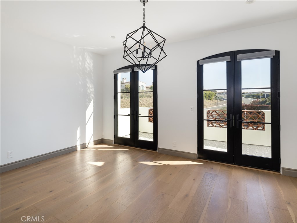
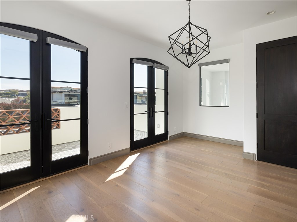
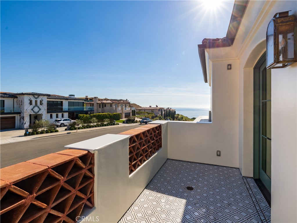
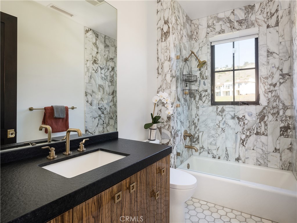
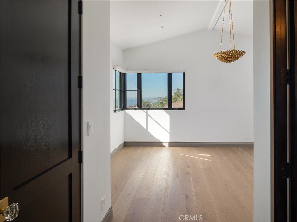
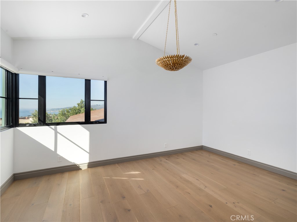
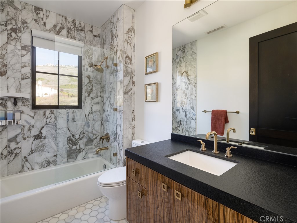
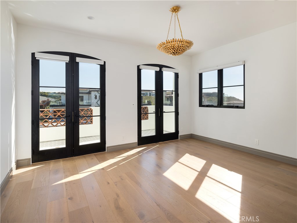
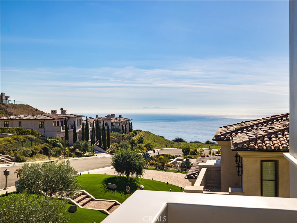
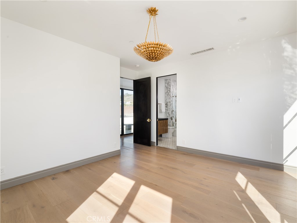
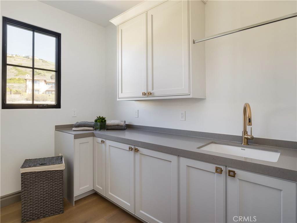
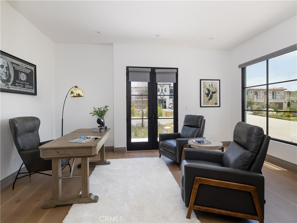
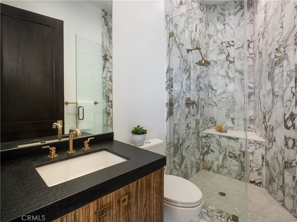
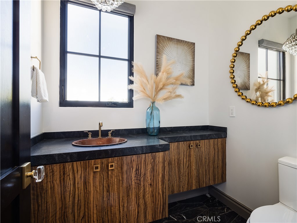
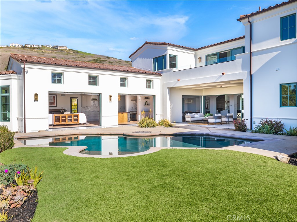
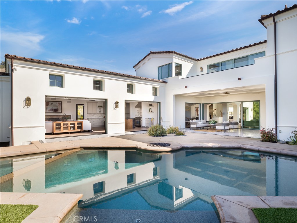
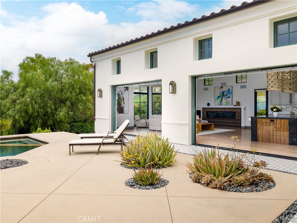
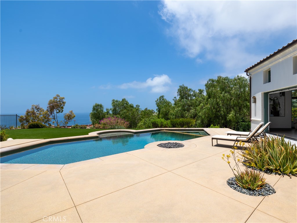
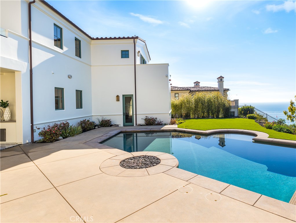
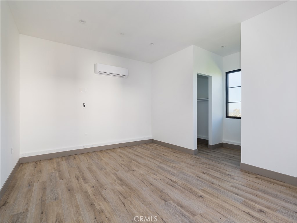
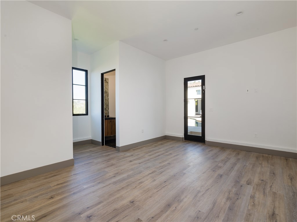
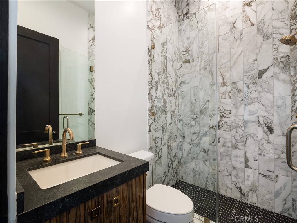
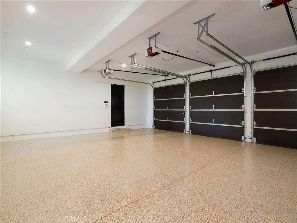
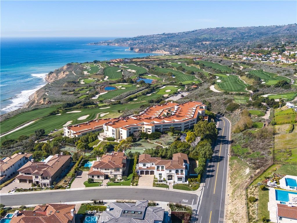
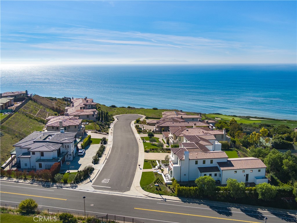
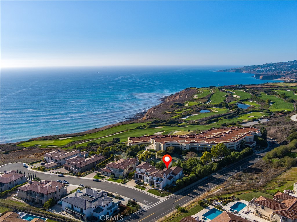
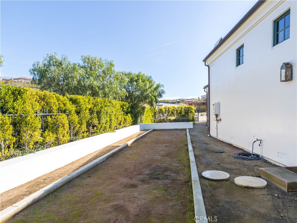
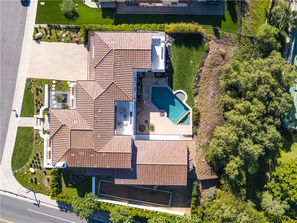
Property Description
This 2019-built Spanish-style masterpiece is situated in the prestigious coastal enclave of The Estates at Trump National Golf Course. Surrounded by scenic nature reserves and an award-winning golf course, this exceptional residence offers unmatched luxury and breathtaking views of the Pacific Ocean and Catalina Island. With 6 bedrooms, 6.5 bathrooms, and over 6,100 sq. ft. of thoughtfully designed living space, this home redefines coastal elegance.
Enter through a grand 12-foot wrought iron door by Pinky’s to a showstopping interior featuring a curved marble staircase, a glass-enclosed wine showcase and expansive dry bar, perfect for entertaining. The gourmet kitchen is a chef’s dream, with a massive leathered marble island, Thermador appliances, Italian Macassar Ebony cabinetry, and rose gold Brizo fixtures. Additional highlights include a butler’s pantry with a built-in coffee maker and a secondary dry bar. Soaring ceilings and luxurious finishes create an ambiance of coastal glamour and modern sophistication.
Seamless indoor-outdoor living defines the home, with four pocket sliding doors opening to a 375 sq. ft. covered California room, complete with a built-in BBQ and tiled flooring. The expansive backyard features a sparkling pool, spa, firepit, and lush landscaping, offering a private oasis for relaxation and entertaining. A detached guest suite with a private entry and bathroom adds versatility, ideal as a pool house, yoga studio, or office.
The primary suite is a true retreat, with oversized walk-in closets, sweeping ocean and Catalina views, and a spa-like bathroom featuring a marble shower with dual shower heads and a centerpiece soaking tub. Guest bedrooms include ensuite bathrooms, and many offer private balconies.
Additional features include an elevator, hand-selected light fixtures, dual-zone air conditioning, and a 3-car garage. Residents enjoy privileges at Trump National Golf Club, concierge services, and 24/7 security patrol, ensuring a lifestyle of convenience and peace of mind. This extraordinary estate embodies the pinnacle of California coastal living—don’t miss the opportunity to call it home
Interior Features
| Laundry Information |
| Location(s) |
Washer Hookup, Electric Dryer Hookup, Gas Dryer Hookup, Upper Level |
| Kitchen Information |
| Features |
Built-in Trash/Recycling, Butler's Pantry, Kitchen Island, Kitchen/Family Room Combo, Stone Counters, Self-closing Cabinet Doors, Self-closing Drawers |
| Bedroom Information |
| Bedrooms |
6 |
| Bathroom Information |
| Features |
Bathroom Exhaust Fan, Bathtub, Separate Shower, Tub Shower, Walk-In Shower |
| Bathrooms |
7 |
| Flooring Information |
| Material |
Stone, Wood |
| Interior Information |
| Features |
Wet Bar, Breakfast Bar, Built-in Features, Balcony, Separate/Formal Dining Room, Eat-in Kitchen, High Ceilings, In-Law Floorplan, Living Room Deck Attached, Open Floorplan, Pantry, Stone Counters, Recessed Lighting, Storage, Two Story Ceilings, Wired for Sound, Bedroom on Main Level, Entrance Foyer, Main Level Primary, Primary Suite, Walk-In Closet(s) |
| Cooling Type |
Central Air, Dual, Zoned |
Listing Information
| Address |
32009 Cape Point Drive |
| City |
Rancho Palos Verdes |
| State |
CA |
| Zip |
90275 |
| County |
Los Angeles |
| Listing Agent |
Tadashi Kondo DRE #01438455 |
| Courtesy Of |
Compass |
| List Price |
$8,988,888 |
| Status |
Active |
| Type |
Residential |
| Subtype |
Single Family Residence |
| Structure Size |
6,149 |
| Lot Size |
19,368 |
| Year Built |
2019 |
Listing information courtesy of: Tadashi Kondo, Compass. *Based on information from the Association of REALTORS/Multiple Listing as of Jan 22nd, 2025 at 10:43 PM and/or other sources. Display of MLS data is deemed reliable but is not guaranteed accurate by the MLS. All data, including all measurements and calculations of area, is obtained from various sources and has not been, and will not be, verified by broker or MLS. All information should be independently reviewed and verified for accuracy. Properties may or may not be listed by the office/agent presenting the information.









































































