-
Listed Price :
$3,699,000
-
Beds :
4
-
Baths :
6
-
Property Size :
3,800 sqft
-
Year Built :
2024
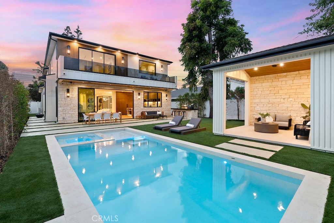
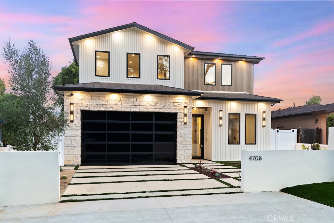
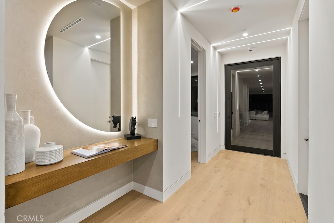
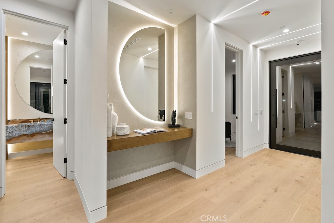
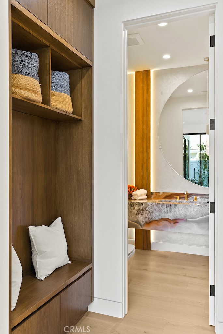
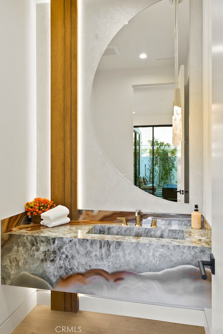
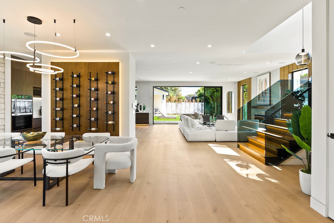
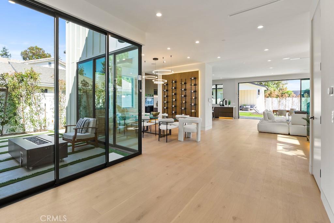
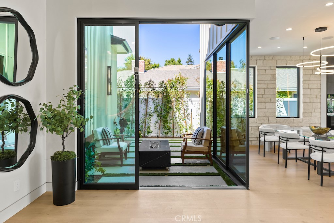
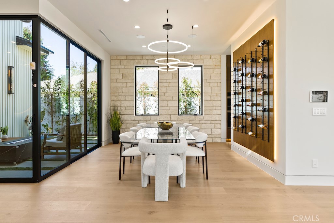
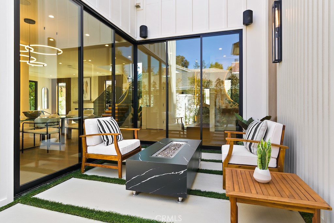
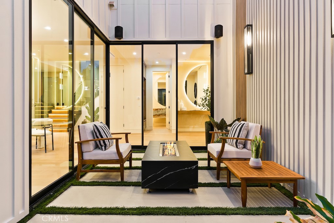
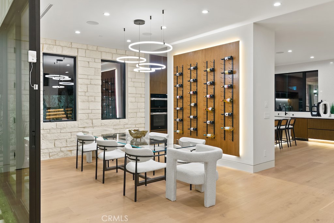
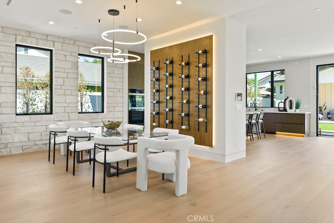
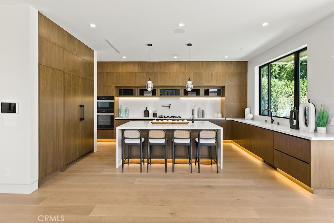
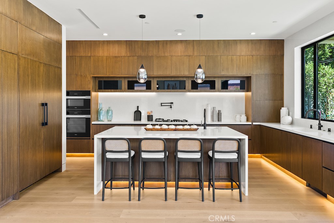
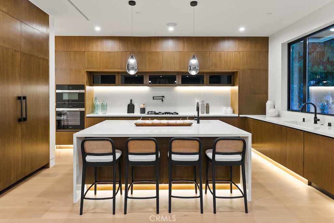
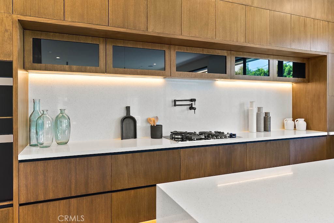
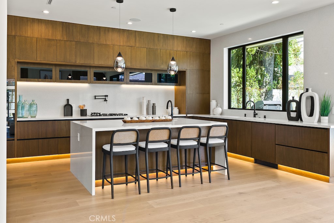
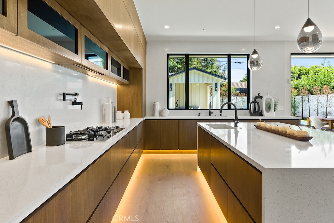
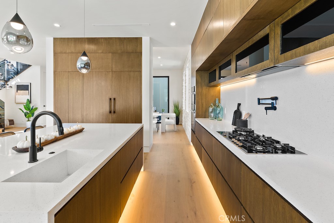
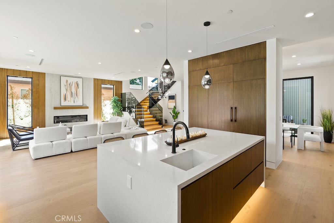
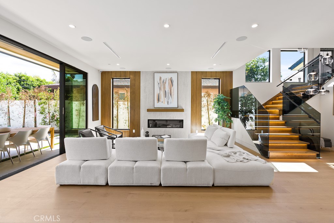
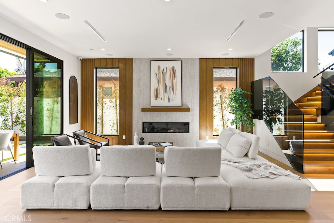
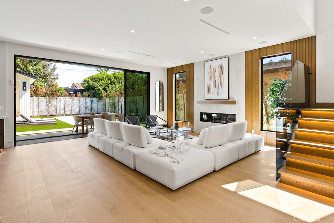
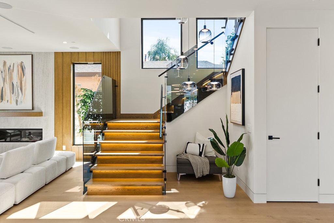
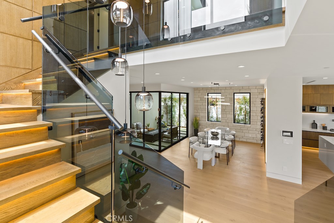
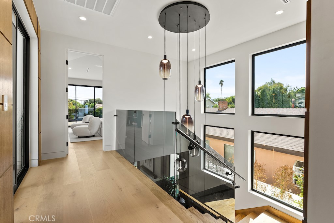
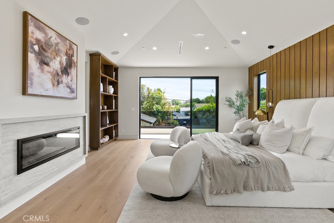
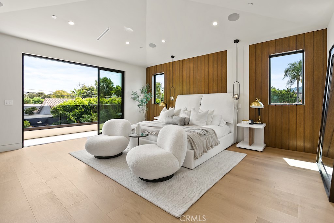
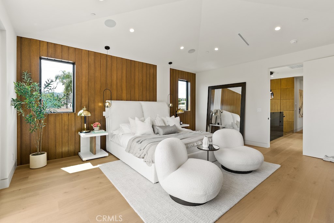
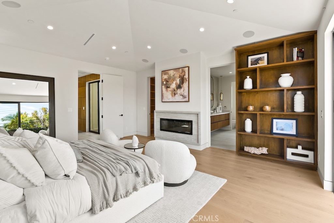
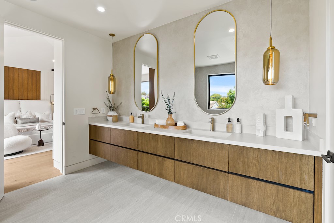
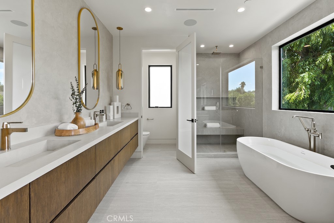
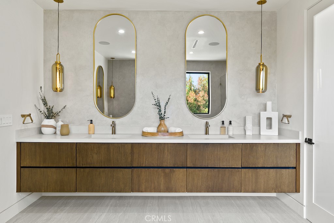
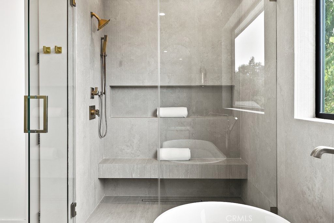
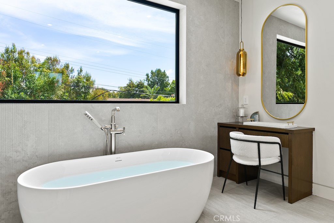
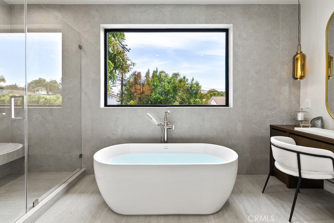
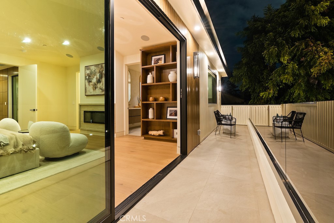
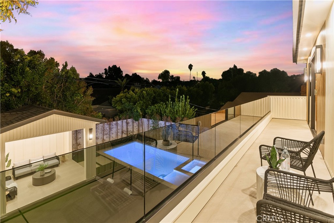
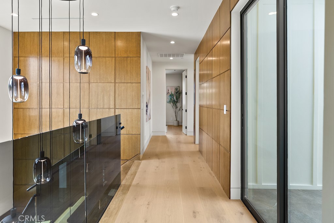
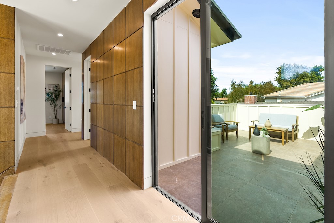
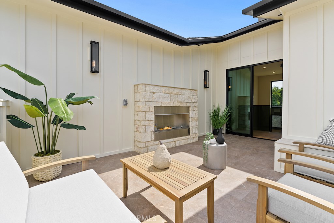
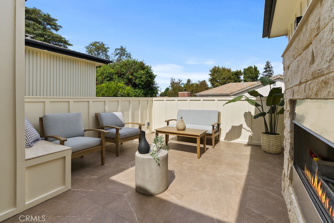
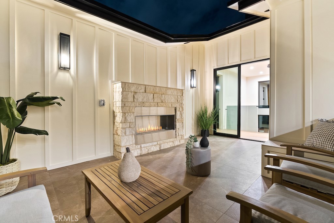
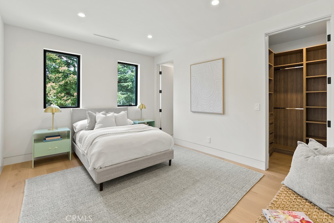
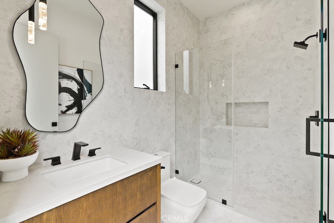
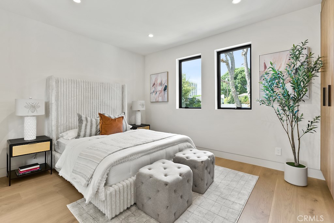
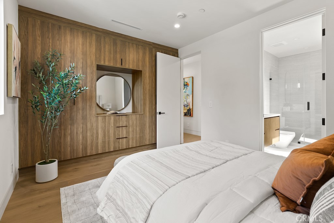
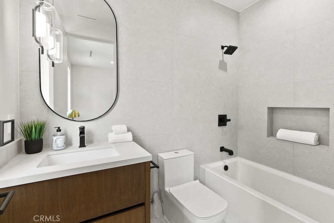
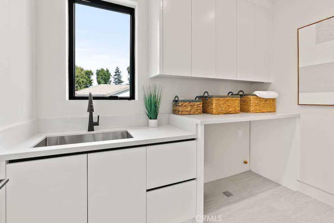
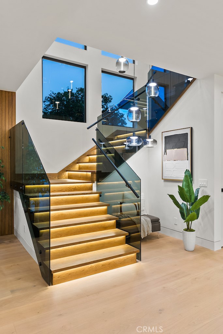
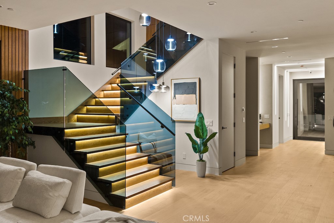
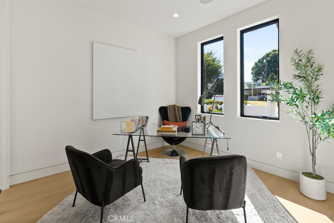
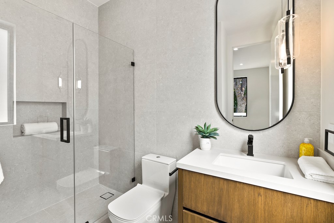
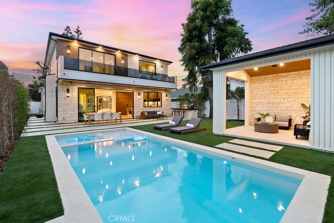
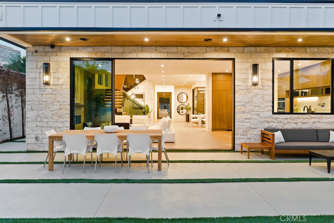
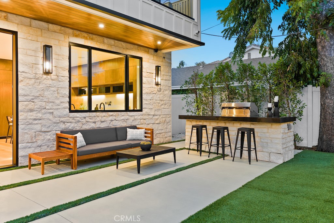
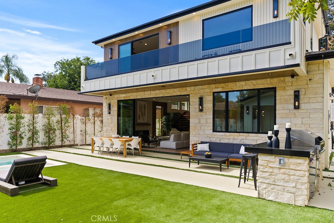
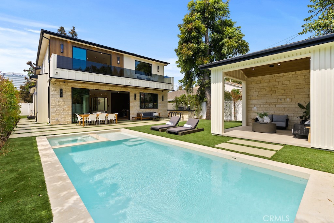
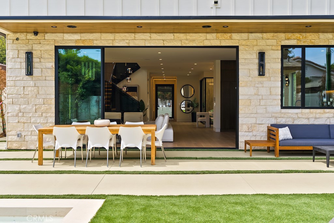
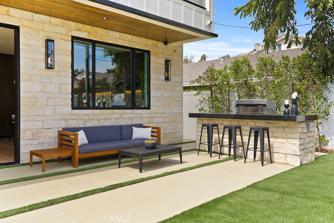
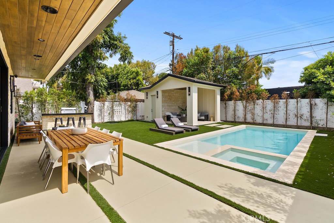
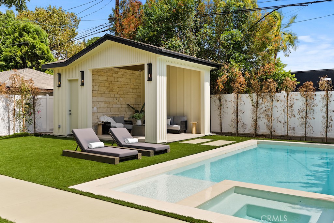
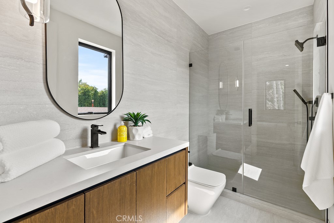
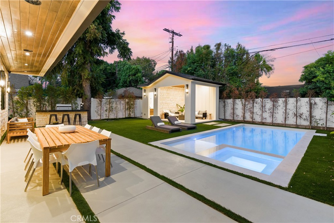
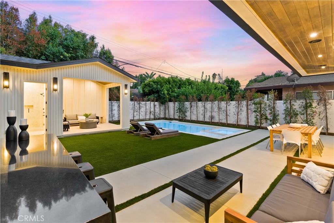
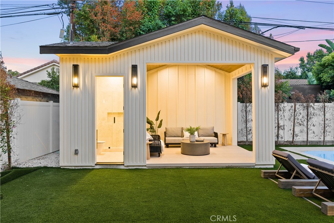
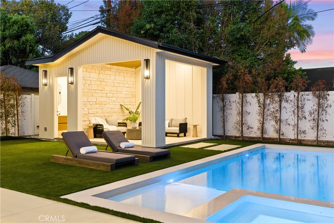
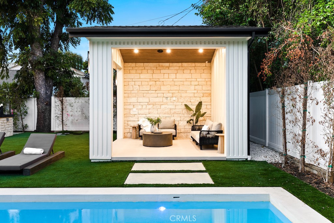
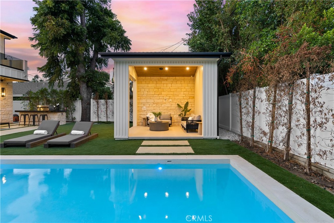
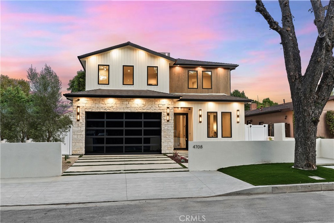
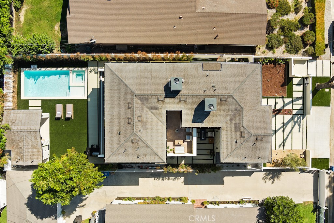
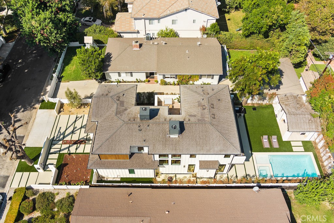
Property Description
Welcome to "The Noble." This modern farmhouse combines contemporary design and timeless elegance, nestled behind private gates in one of Sherman Oaks' most desirable neighborhoods. This architectural gem offers 3,800 square feet of luxury, featuring 4 bedrooms, 5.5 bathrooms, and a cabana. Custom stonework and craftsmanship create an impressive entrance, while soaring vaulted ceilings and glass walls make the interior feel light and airy. Expansive living areas are enhanced by premium materials, including wide-plank European Oak floors, wood & stone-accent walls, Venetian plaster & designer lighting. The open floor plan seamlessly connects the dining, kitchen & living areas, perfect for entertaining. The formal dining room showcases custom stone accent wall & wine rack wall, and an entire sliding glass door that opens to a private patio with a fire pit. The chef's kitchen boasts Miele smart appliances, quartz countertops, a massive waterfall island, and a walk-in pantry. The bright living room features dual custom windows framed by rich wood siding, built-in fireplace, and a glass wall of sliding doors leading to a stunning outdoor oasis. The private backyard includes an outdoor kitchen, BBQ, pool, spa, fire pit, ample lawn, and a cabana with a bathroom , great for a gym/pool house, showcasing California indoor-outdoor living at its finest. The stunning powder room features designer fixtures, a custom mirror, a marble floating sink, and a striking chandelier. The elegant wood staircase with LED-lit steps, glass railings, and a dramatic chandelier leads to the upper level, where three additional ensuite bedrooms await. The luxurious primary suite is completed with an ambient fireplace, custom built-ins, designer paneled walls, a generous walk-in closet , and a spa-like bathroom with soaking tub, walk-in shower, double vanity, and makeup station. The spacious master bedroom balcony overlooks the serene backyard, ideal for morning coffee or relaxation. Separated by a full laundry room, the two bright ensuite bedrooms access an upstairs patio with a built-in fireplace that extends the width of the house, enhancing the upper level's charm. Designed for luxury living, this home features EV charging prep and a Crestron smart home system for security cameras, lighting, sound & much more. Situated on a quiet, tree-lined street, moments from Ventura Boulevard’s top dining & shopping, easy access to the 405&101. This exceptional home is ready for you to call it HOME.
Interior Features
| Laundry Information |
| Location(s) |
Washer Hookup, Gas Dryer Hookup, Laundry Room |
| Kitchen Information |
| Features |
Built-in Trash/Recycling, Butler's Pantry, Kitchen Island, Kitchen/Family Room Combo, Pots & Pan Drawers, Quartz Counters, Stone Counters, Self-closing Cabinet Doors, Self-closing Drawers, Tile Counters, None |
| Bedroom Information |
| Bedrooms |
4 |
| Bathroom Information |
| Features |
Bathroom Exhaust Fan, Bathtub, Dual Sinks, Enclosed Toilet, Full Bath on Main Level, Linen Closet, Multiple Shower Heads, Quartz Counters, Stone Counters, Soaking Tub |
| Bathrooms |
6 |
| Flooring Information |
| Material |
Tile, Wood |
| Interior Information |
| Features |
Wet Bar, Breakfast Bar, Built-in Features, Brick Walls, Balcony, Crown Molding, Dry Bar, Separate/Formal Dining Room, Eat-in Kitchen, High Ceilings, In-Law Floorplan, Multiple Staircases, Open Floorplan, Pantry, Paneling/Wainscoting, Quartz Counters, Recessed Lighting, Storage, Smart Home, Two Story Ceilings, Wired for Data |
| Cooling Type |
Central Air, Zoned |
Listing Information
| Address |
4708 Noble Avenue |
| City |
Sherman Oaks |
| State |
CA |
| Zip |
91403 |
| County |
Los Angeles |
| Listing Agent |
Rosalyne Cohen DRE #01973657 |
| Courtesy Of |
Beverly and Company, Inc. |
| List Price |
$3,699,000 |
| Status |
Active |
| Type |
Residential |
| Subtype |
Single Family Residence |
| Structure Size |
3,800 |
| Lot Size |
6,761 |
| Year Built |
2024 |
Listing information courtesy of: Rosalyne Cohen, Beverly and Company, Inc.. *Based on information from the Association of REALTORS/Multiple Listing as of Jan 20th, 2025 at 1:11 AM and/or other sources. Display of MLS data is deemed reliable but is not guaranteed accurate by the MLS. All data, including all measurements and calculations of area, is obtained from various sources and has not been, and will not be, verified by broker or MLS. All information should be independently reviewed and verified for accuracy. Properties may or may not be listed by the office/agent presenting the information.










































































