2415 Rue Le Charlene, Rancho Palos Verdes, CA 90275
-
Listed Price :
$2,147,000
-
Beds :
5
-
Baths :
3
-
Property Size :
3,140 sqft
-
Year Built :
1969
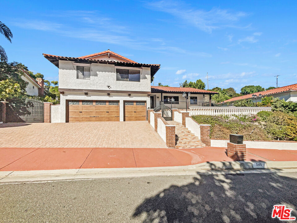
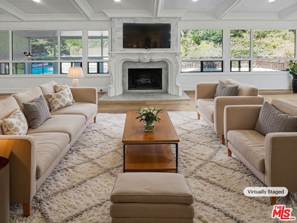
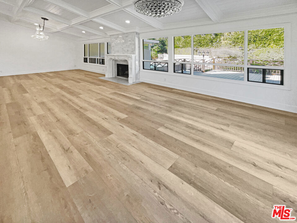
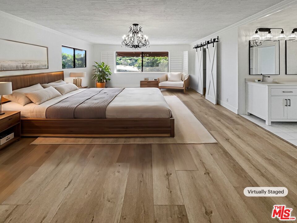
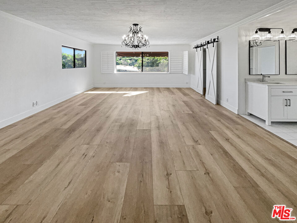
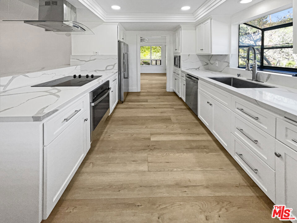
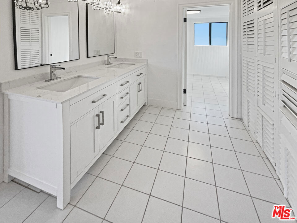
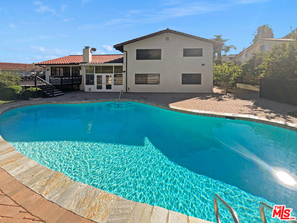
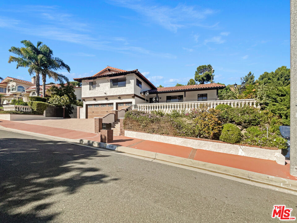
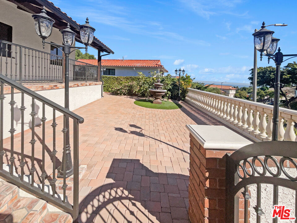
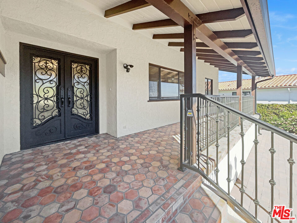
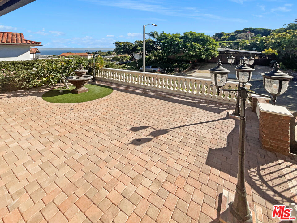
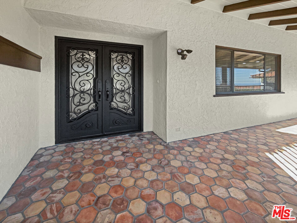
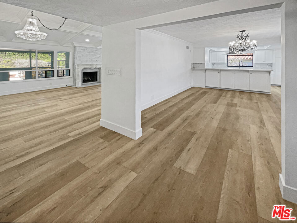
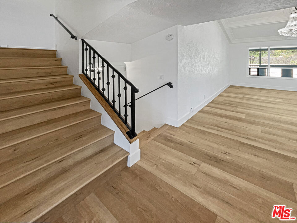
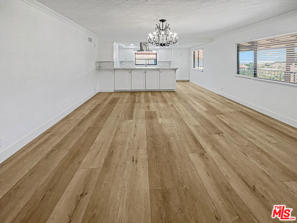
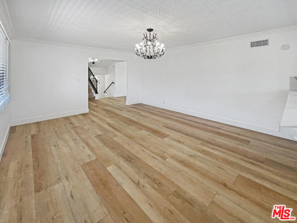
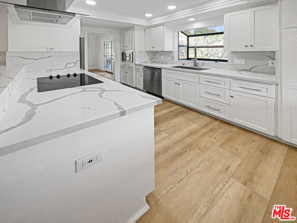
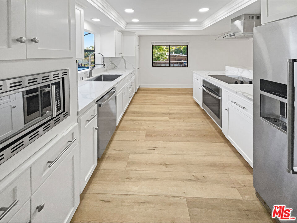
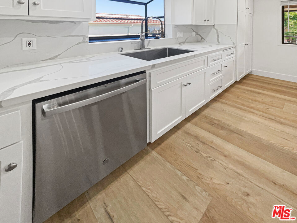
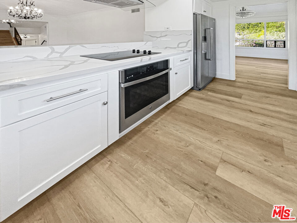
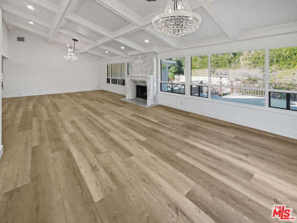
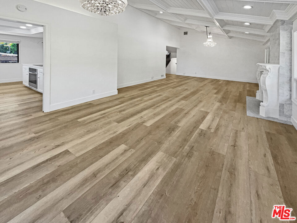
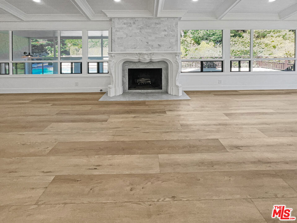
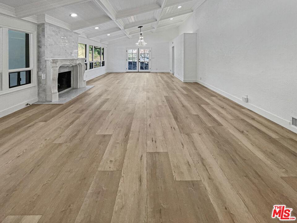
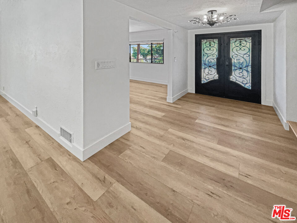
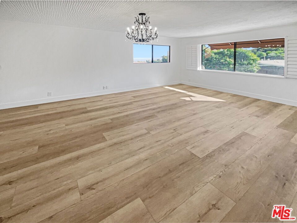
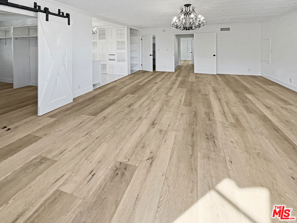
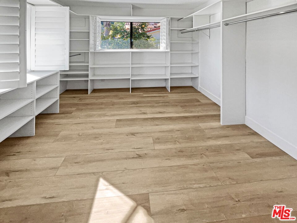
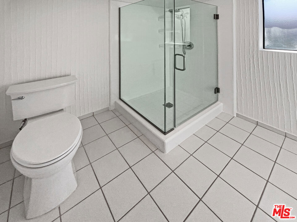
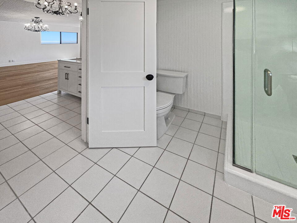
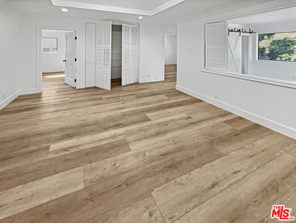
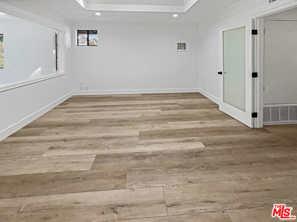
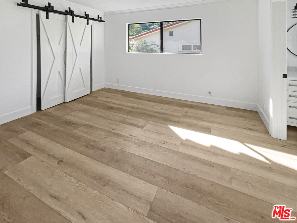
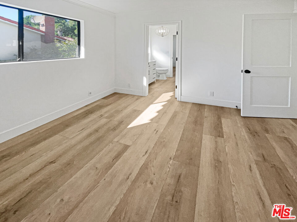
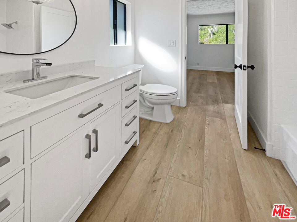
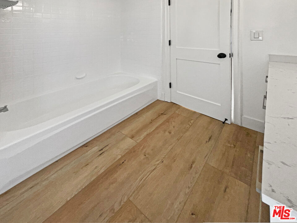
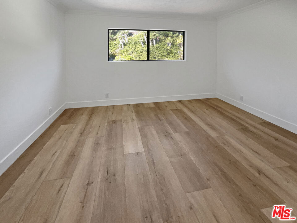
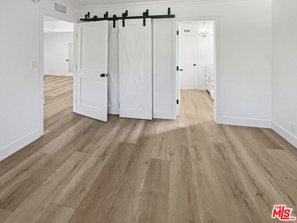
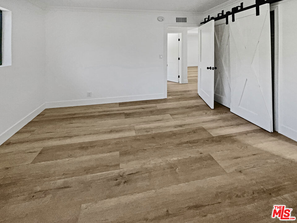
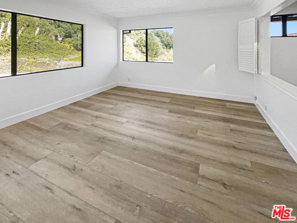
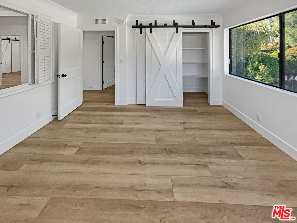
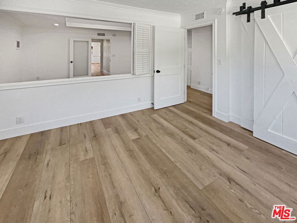
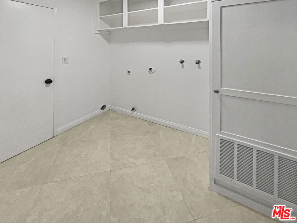
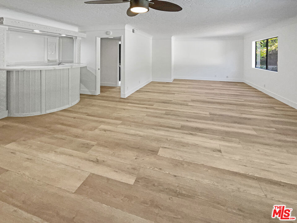
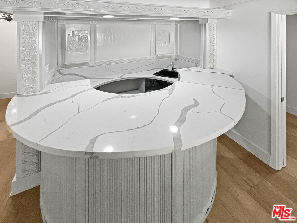
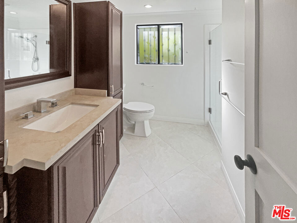
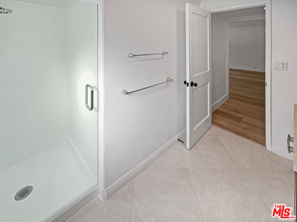
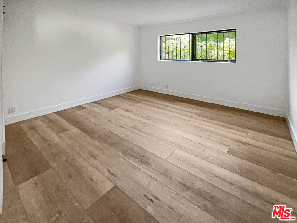
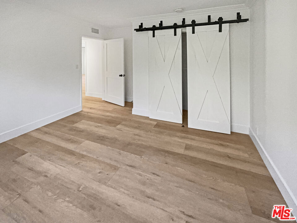
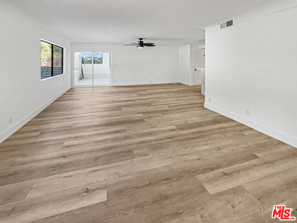
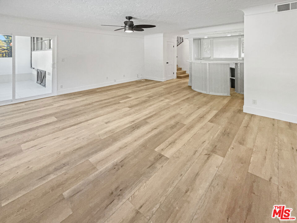
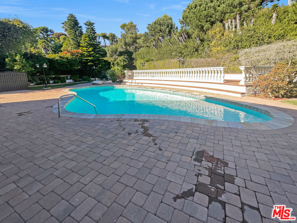
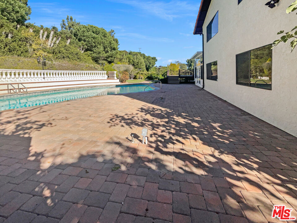
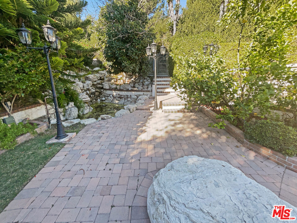
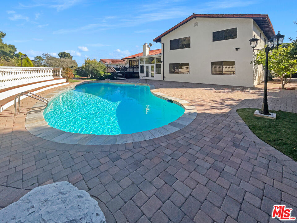
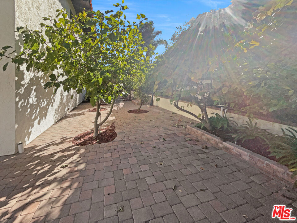
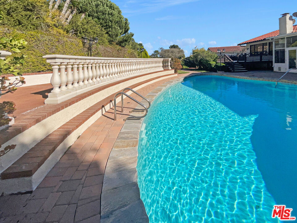
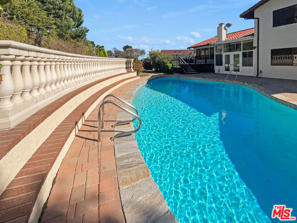
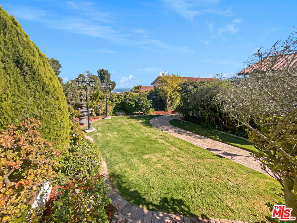
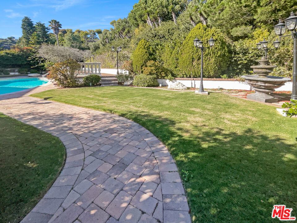
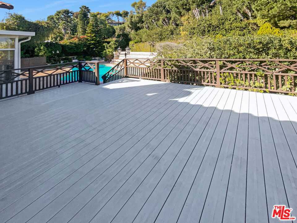
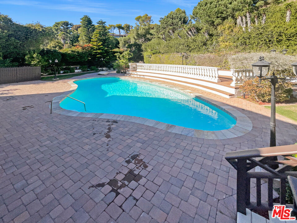
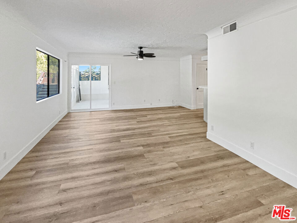
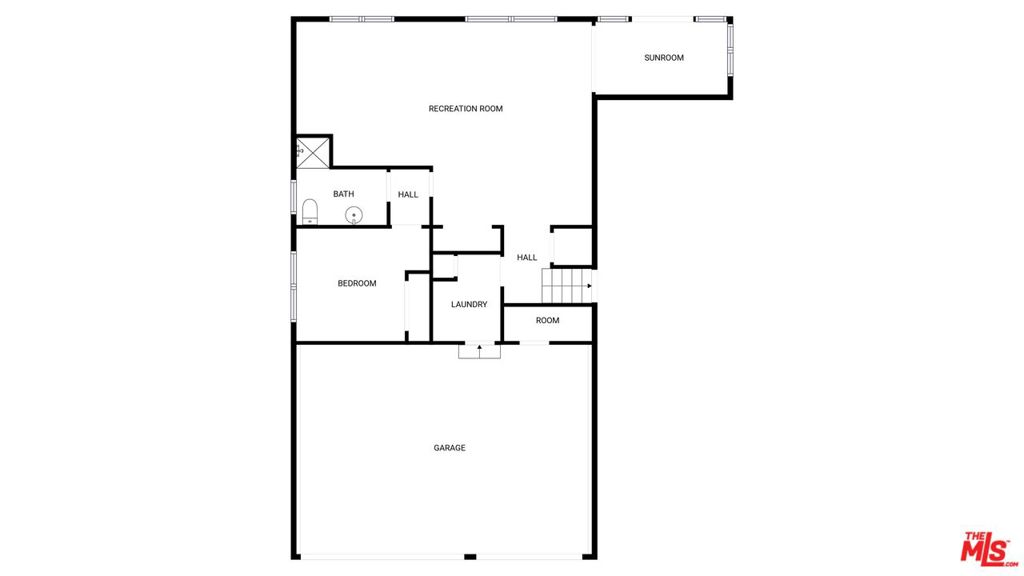
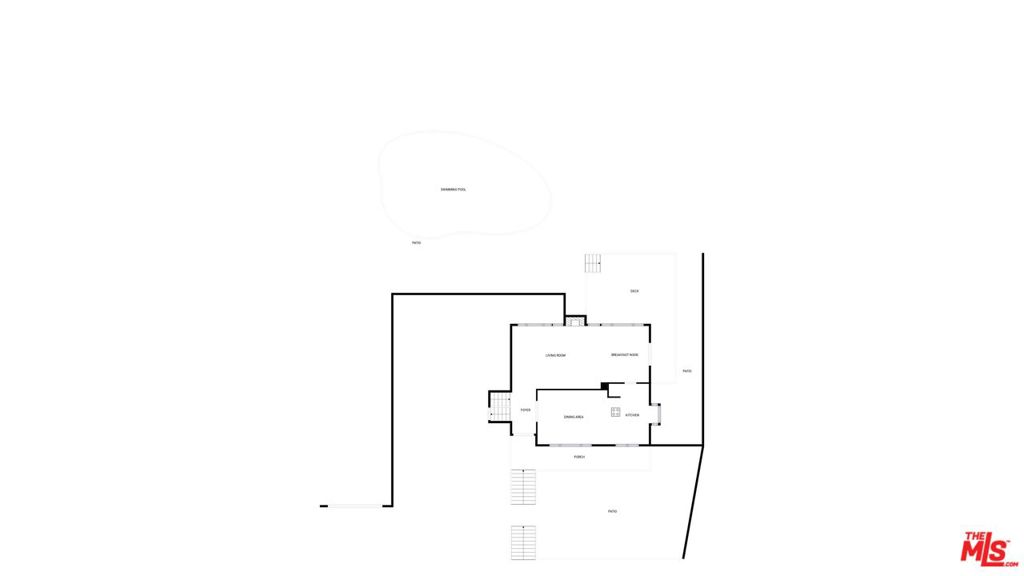
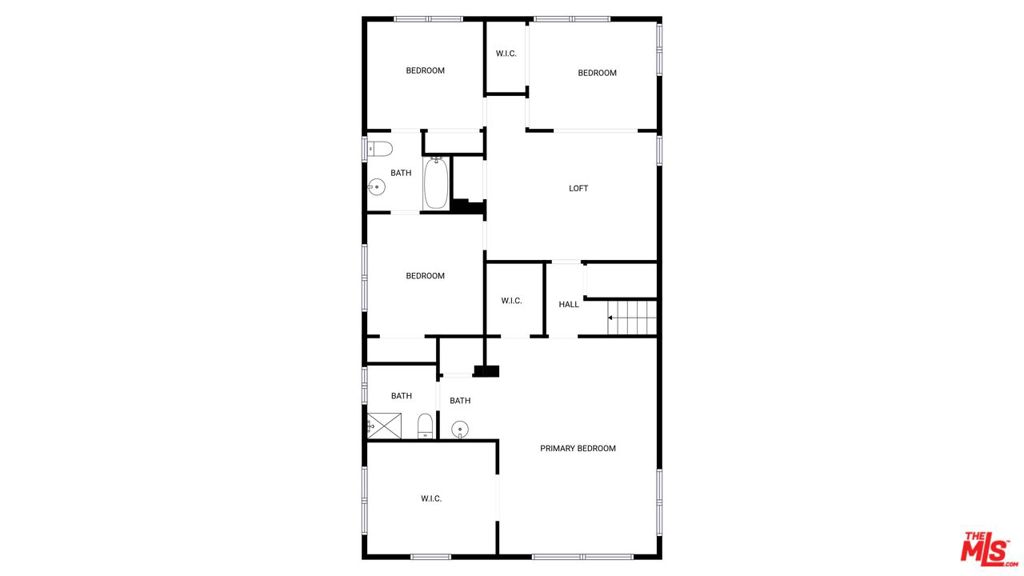
Property Description
Welcome to your dream home! This property features a neutral color paint scheme, creating a calming atmosphere throughout. The living room boasts a cozy fireplace while the kitchen is equipped with all stainless steel appliances, and a accent backsplash. The primary bathroom includes double sinks for your convenience, and the primary bedroom comes with a spacious walk-in closet. Outside, you'll find a deck, a patio, a private in-ground pool, and a fenced-in backyard, perfect for entertaining. This property is a must-see!
Interior Features
| Laundry Information |
| Location(s) |
See Remarks |
| Kitchen Information |
| Features |
Kitchen Island |
| Bedroom Information |
| Bedrooms |
5 |
| Bathroom Information |
| Bathrooms |
3 |
| Flooring Information |
| Material |
Wood |
| Interior Information |
| Cooling Type |
None |
Listing Information
| Address |
2415 Rue Le Charlene |
| City |
Rancho Palos Verdes |
| State |
CA |
| Zip |
90275 |
| County |
Los Angeles |
| Listing Agent |
Melissa Westfall DRE #01879498 |
| Courtesy Of |
Opendoor Brokerage Inc. |
| List Price |
$2,147,000 |
| Status |
Active |
| Type |
Residential |
| Subtype |
Single Family Residence |
| Structure Size |
3,140 |
| Lot Size |
15,526 |
| Year Built |
1969 |
Listing information courtesy of: Melissa Westfall, Opendoor Brokerage Inc.. *Based on information from the Association of REALTORS/Multiple Listing as of Jan 21st, 2025 at 5:18 AM and/or other sources. Display of MLS data is deemed reliable but is not guaranteed accurate by the MLS. All data, including all measurements and calculations of area, is obtained from various sources and has not been, and will not be, verified by broker or MLS. All information should be independently reviewed and verified for accuracy. Properties may or may not be listed by the office/agent presenting the information.



































































